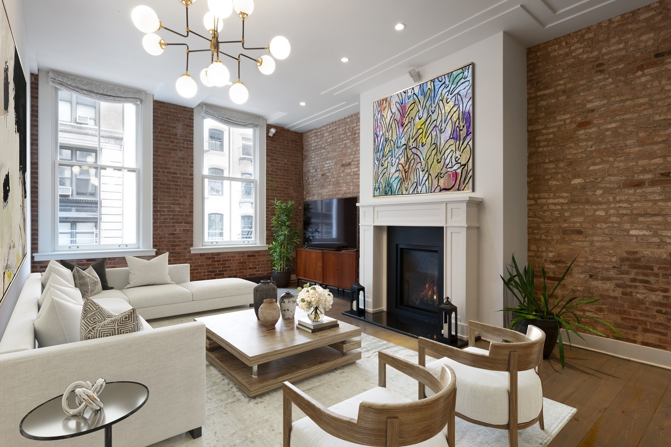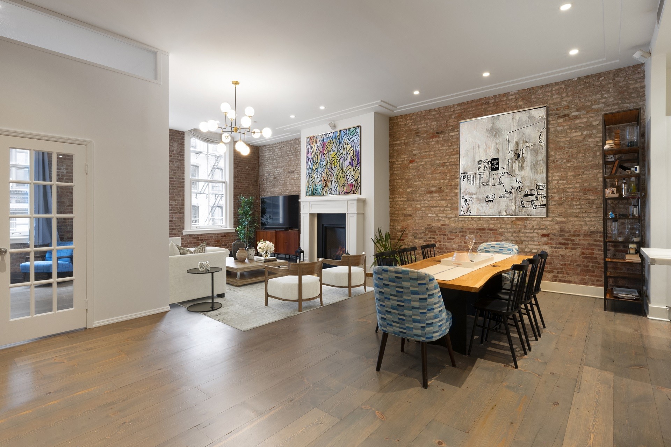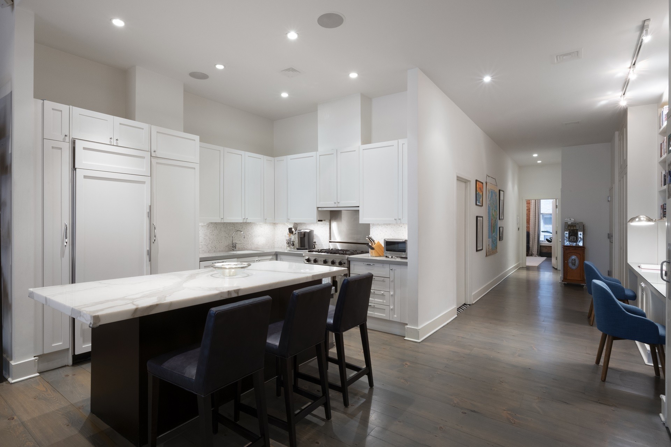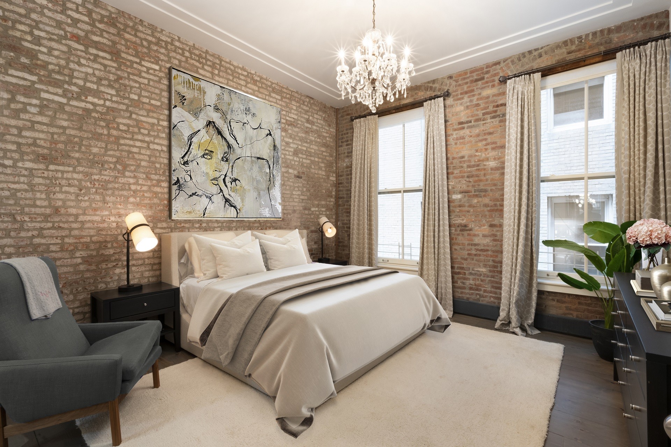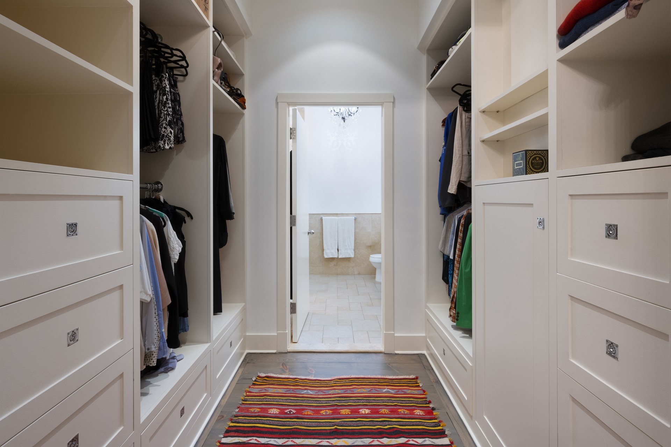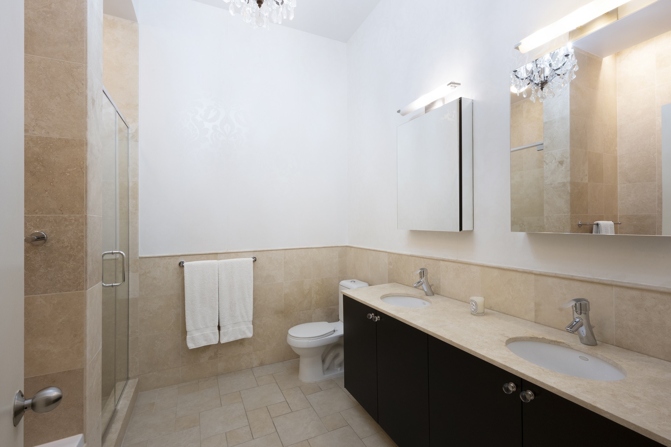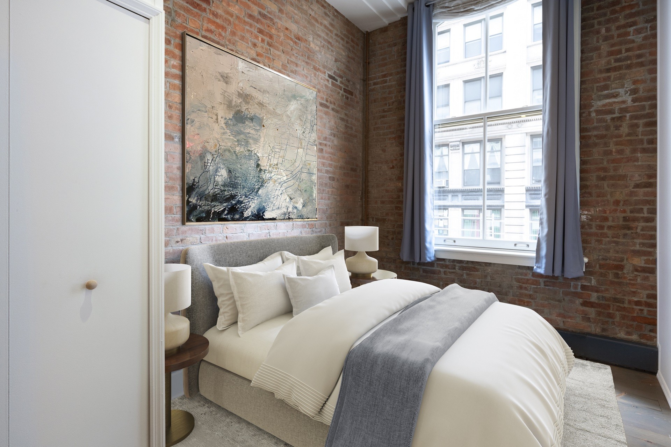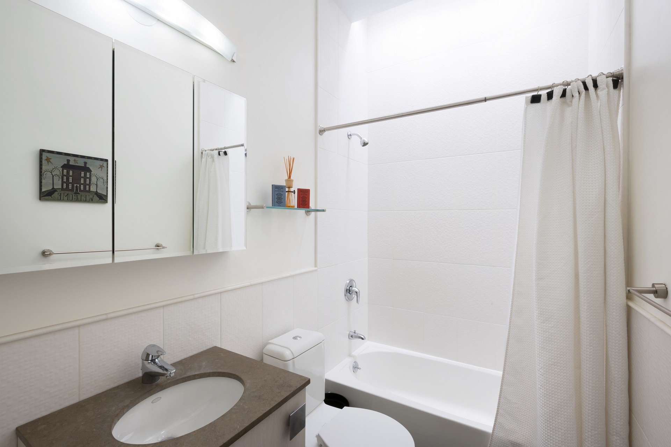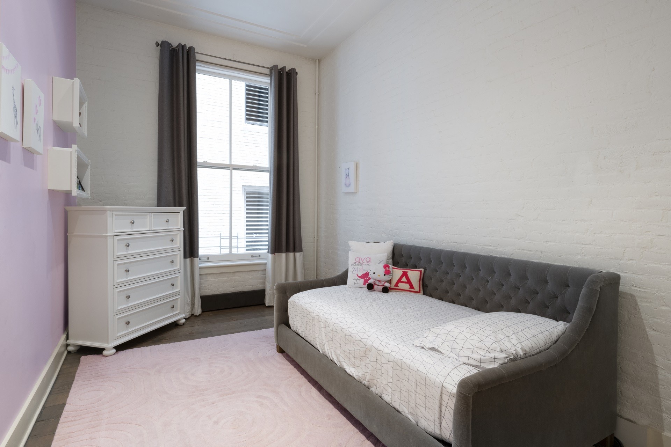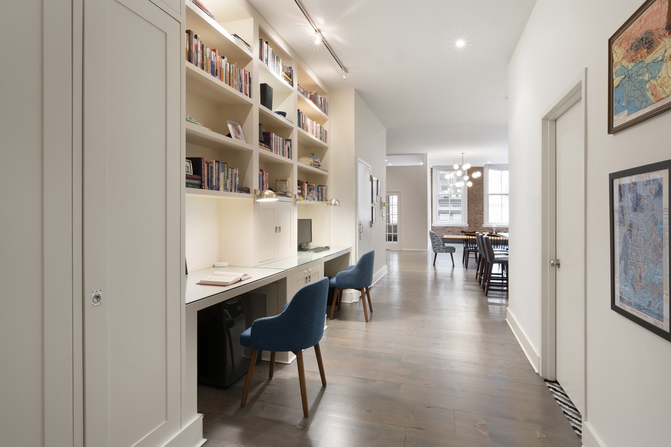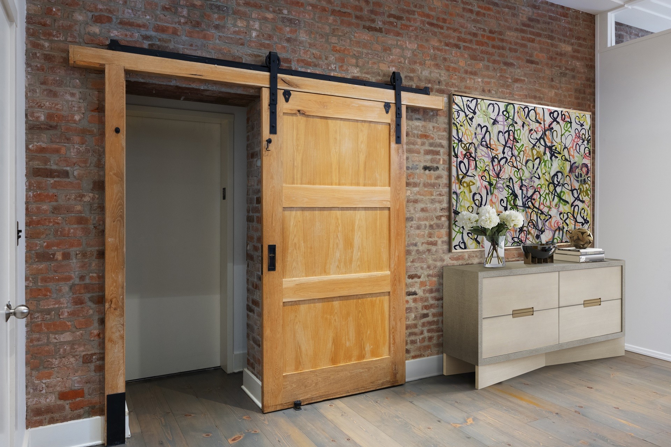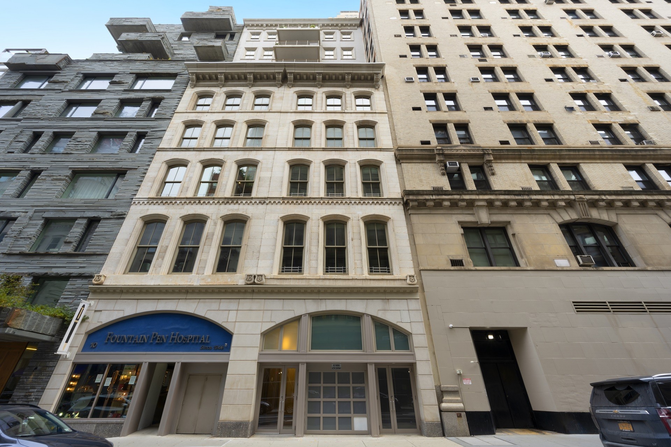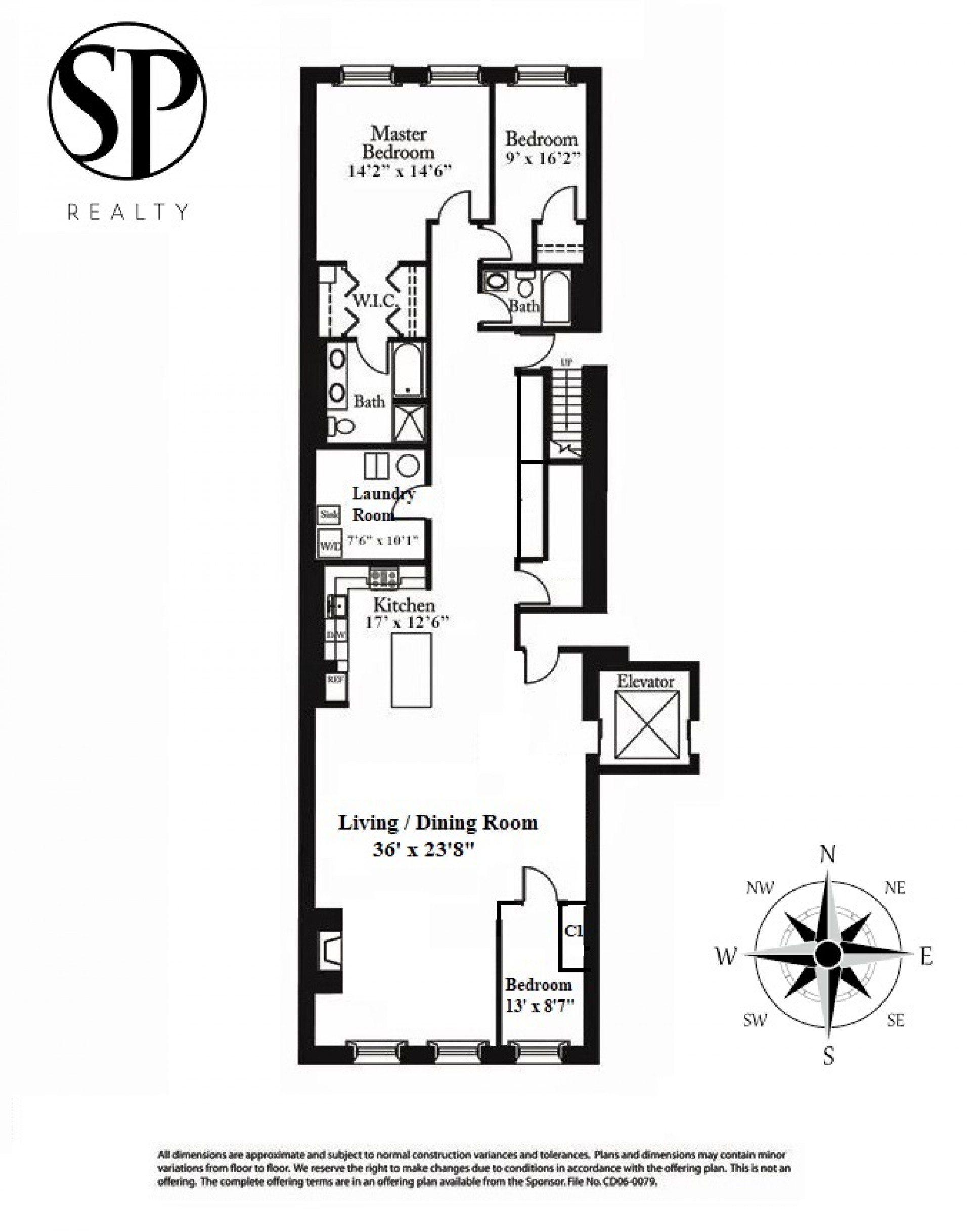Full floor loft located in the boutique Trinity Stewart Condominium in Tribeca. A private keyed elevator opens into the 2,157 square feet of loft living space featuring true 11 foot ceilings, numerous restored exposed brick walls and reclaimed wide plank hardwood floors throughout.
Expansive 36x23ft+ living and dining room with 9ft windows facing south and a lovely gas fireplace. Large dining area easily fits an eight person or larger dining table. 17ft chef’s kitchen with a marble island, Subzero fridge/freezer, professional grade Viking range/oven (vented) and wine fridge. Measuring 53 feet from the back wall of the kitchen to the living room windows makes this quite the space to live and entertain.
A long gallery hallway has clever built in desks with shelf and storage space. Very large primary bedroom suite, easily fitting a king-sized bed and other furnishings. Large double sided dressing room with built-in closets leads back to the master bathroom equipped with a glass shower, soaking tub and double sink/vanity. Separate washer/dryer utility room with sink. Two zoned central heating/cooling throughout.
Trinity Stewart Condominium is a boutique loft building, originally built in the late 1800’s. Only 13 apartments and only a select few that have this much incredible reinstated character and charm.
Sold
Trinity Stewart Condominium
8 Warren Street, Residence 3W, New York, NY 10007
Details
Price: $3,475,000 Maintenance | CC: $950 Real Estate Tax: $1,795 3 Bedroom | 2 Bath Interior Sq Ft: 2,157 Type: Condominium Neighborhood: TribecaAmenities
Elevator
| Fireplace
| Loft
| Prewar
| Washer/Dryer
| High Ceilings
| Central AC/Heat
Listing ID: 15099
View Apartment Pictures
View Floor Plan
Full floor loft located in the boutique Trinity Stewart Condominium in Tribeca. A private keyed elevator opens into the 2,157 square feet of loft living space featuring true 11 foot ceilings, numerous restored exposed brick walls and reclaimed wide plank hardwood floors throughout. Expansive 36x23ft+ living and dining room with 9ft windows facing south and a lovely gas fireplace. Lar...
Read Full Story >
