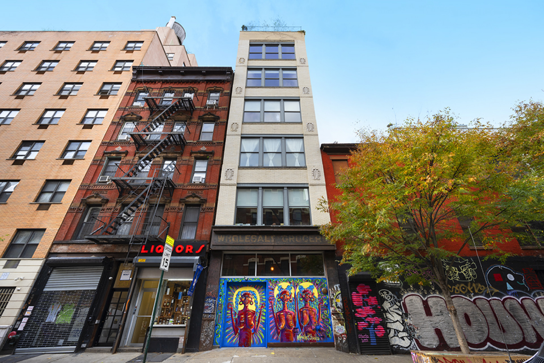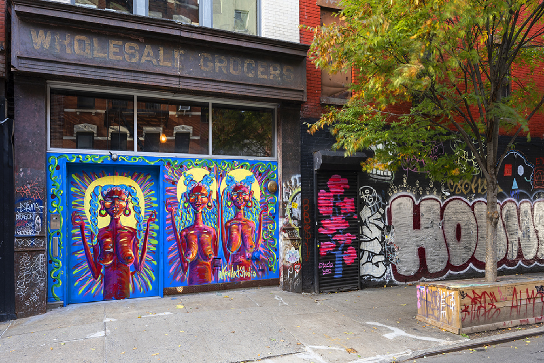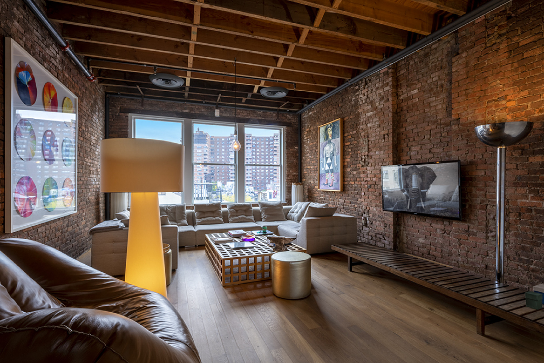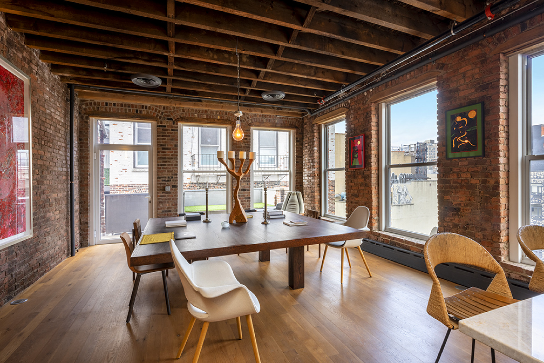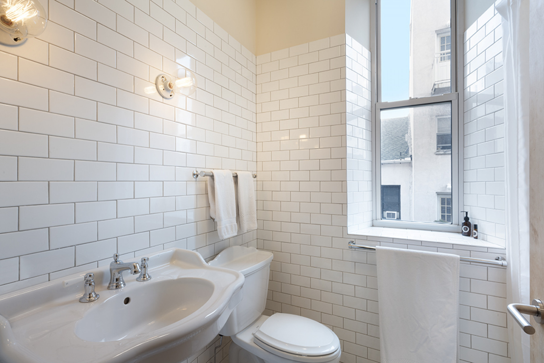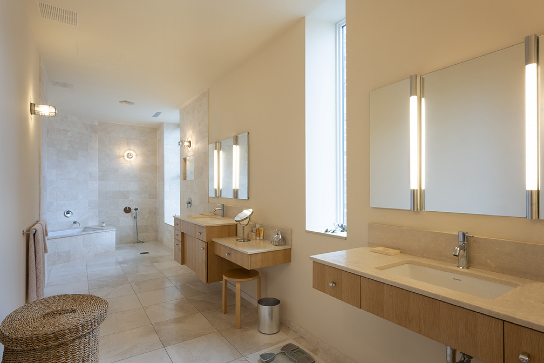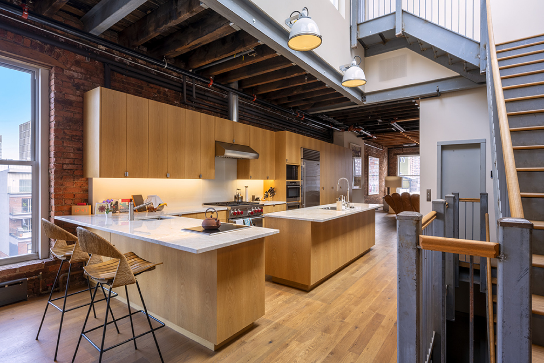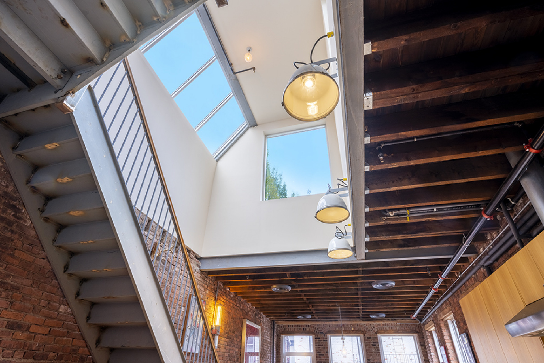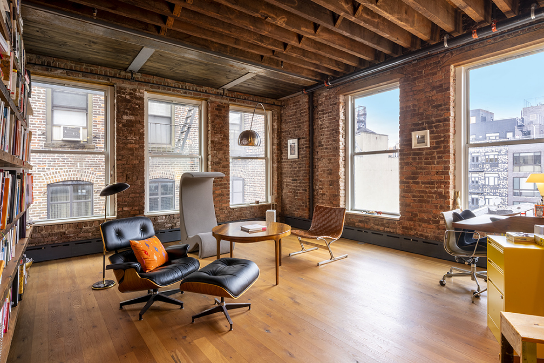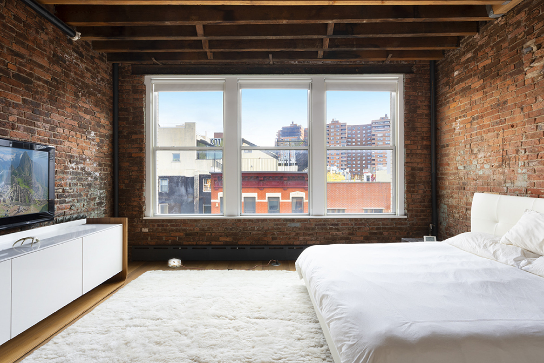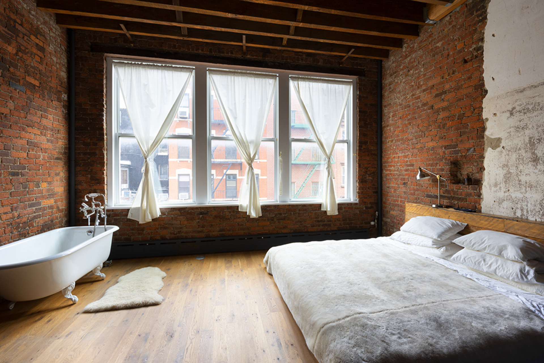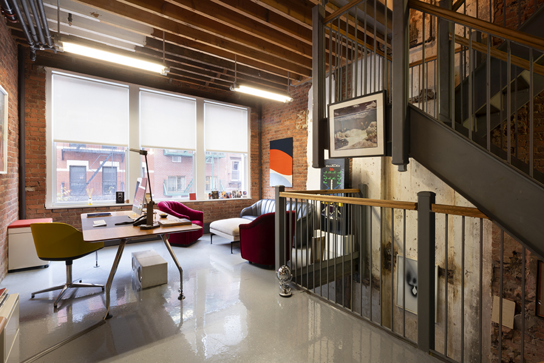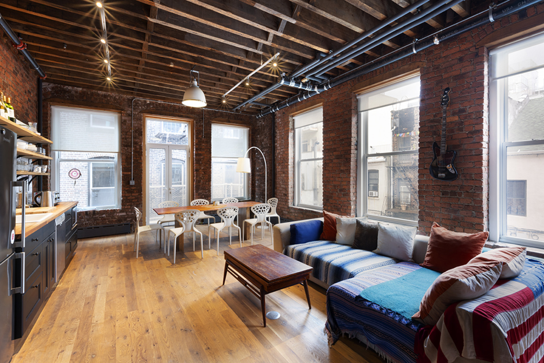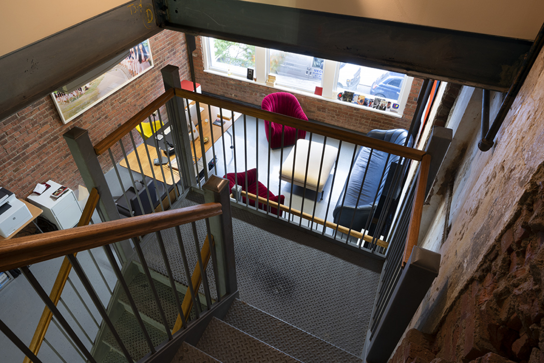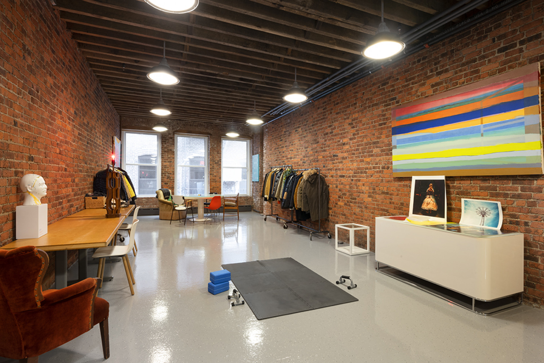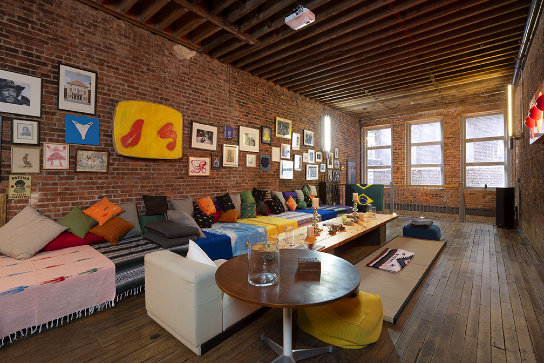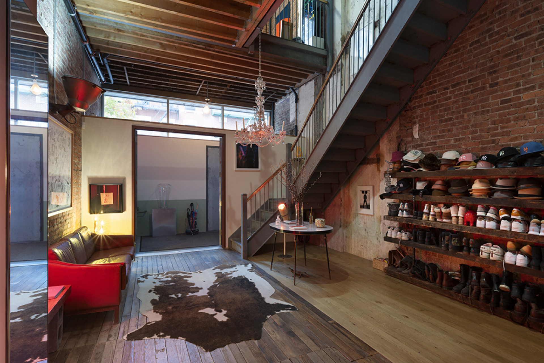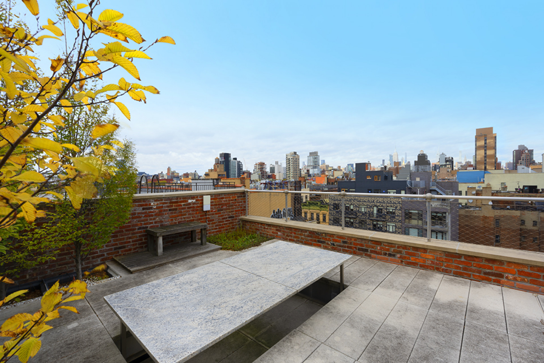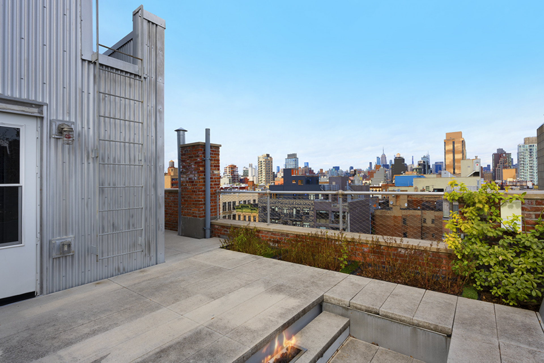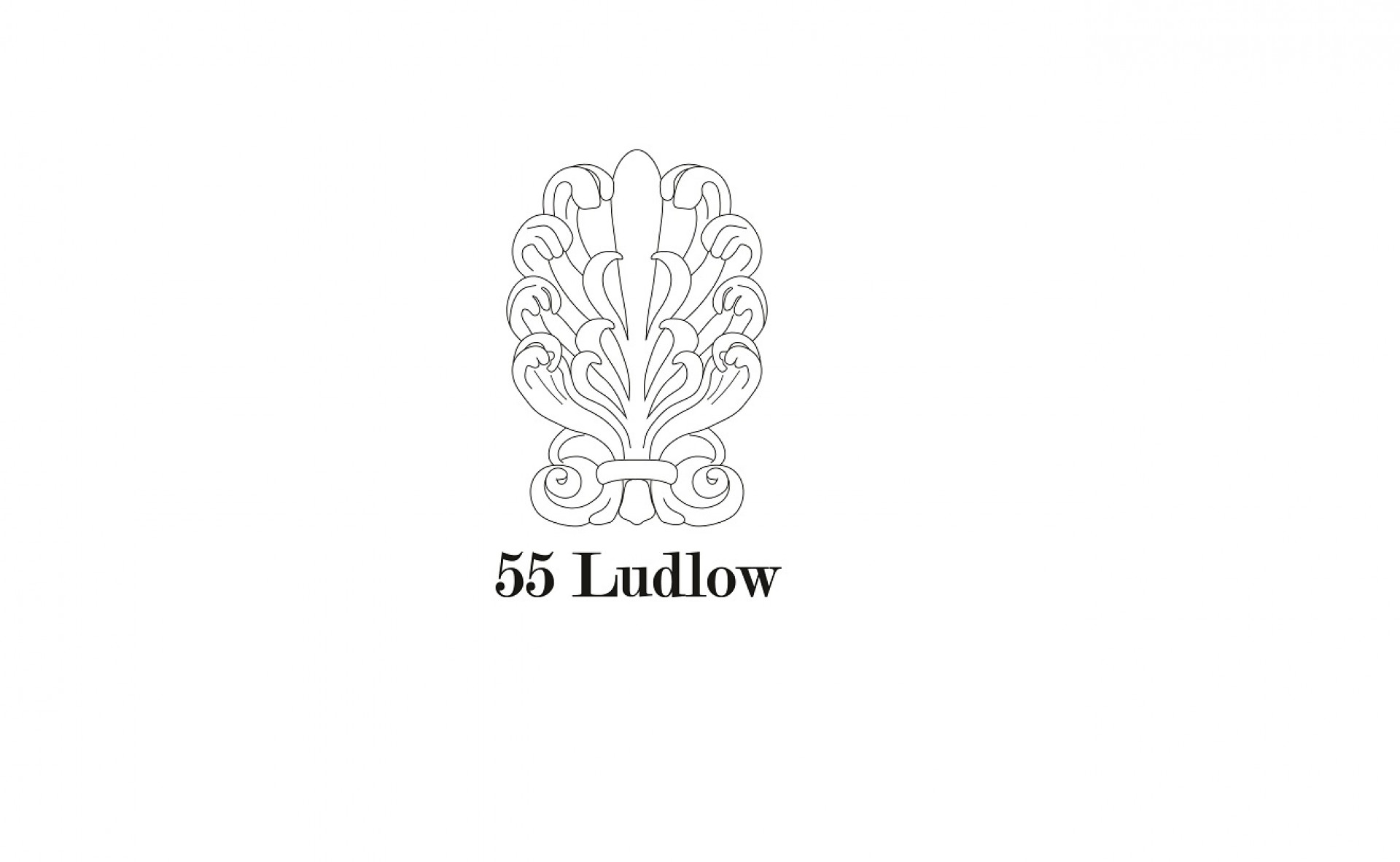Nothing else exists like this in NYC – Lower East Side stunning loft living masterfully designed by a two-time winner of the Sterling Architecture Prize. Meticulous attention was paid to the home finishes to restore and beautify the original exposed brick and beam work. In addition, great lengths were made to utilize local artisans to provide custom millwork and lighting fixtures reclaimed from other historic NYC industrial buildings, paying homage to the original craftsmanship.
Constructed in the early 1900’s to serve as a Wholesale Grocers warehouse, the original cast iron and limestone sconce façade has been beautifully restored. This mansion residence is mechanically in perfect condition, with high end multi-zoned heating and cooling systems on every level. Endless creative possibilities exist to utilize the open spaces for artistic purposes, comfortably dividing working and living spaces. A large passenger elevator makes for swift movement between the various levels. Over fifty windows (corner windows from the 3rd floor and up) providing incredible east, west and northern light into the home.
Entry Level
1,602 square feet | 13’-10” ceiling height
Expansive entry foyer (front) leading to a massive entertainment room (back).
2nd Floor
1,571 square feet | 11’-8” ceiling height
Home office with half bath (front), yoga/workout studio (back).
3rd Floor
1,589 square feet | 11’-7” ceiling height
Separate two bedroom/two bath floor-thru loft with kitchen and balcony.
4th Floor
1,585 square feet | 11’-8” ceiling height
Three sizable bedrooms and three baths connected by a long hallway.
5th Floor
1,589 square feet | 11’-4” ceiling height
Primary bedroom (front), primary bath (middle), den/library room (back).
6th Floor
1,505 sq ft | 10’-9” ceiling height
Open floor thru plan with vaulted sky lit ceilings, dining room (back) with custom dining table and balcony, chef’s kitchen (middle), living room (front).
Roof
1,496 square feet
Landscaped rooftop perched over 80ft high with fire pit (front), outdoor kitchen/grill (middle), custom built-in outdoor dining table (back).
Cellar
1,687 square feet | 9’-6” ceiling height
Mechanical and laundry room (front), unfinished open space with powder room (middle/back) with interior garden area.
Total Interior: 11,128 sq ft | Total Exterior: 1,814 sq ft
Sold
55 Ludlow Street , Building, New York, NY 10002
Details
Price: Undisclosed Price 6 Bedroom | 6.5 Bath Interior Sq Ft: 11,128 Exterior Sq Ft: 1814 Type: Townhouse Neighborhood: Lower East SideAmenities
Elevator
| Prewar
| Roof Deck
| Townhouse
| Washer/Dryer
| Garden
| High Ceilings
| Terrace
| Central AC/Heat
Listing ID: 15120
View Apartment Pictures
View Floor Plan
Mansion Loft
Nothing else exists like this in NYC – Lower East Side stunning loft living masterfully designed by a two-time winner of the Sterling Architecture Prize. Meticulous attention was paid to the home finishes to restore and beautify the original exposed brick and beam work. In addition, great lengths were made to utilize local artisans to provide custom millwork and lighting fixtures reclaim...
Read Full Story >
