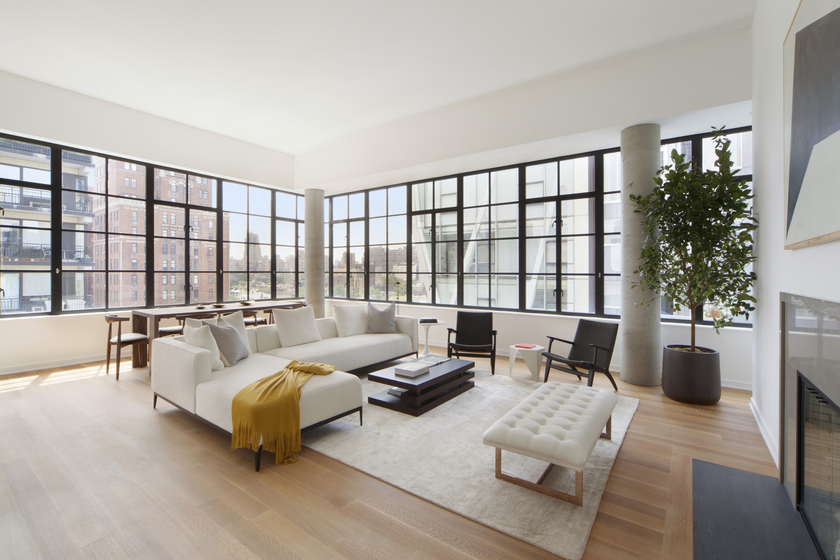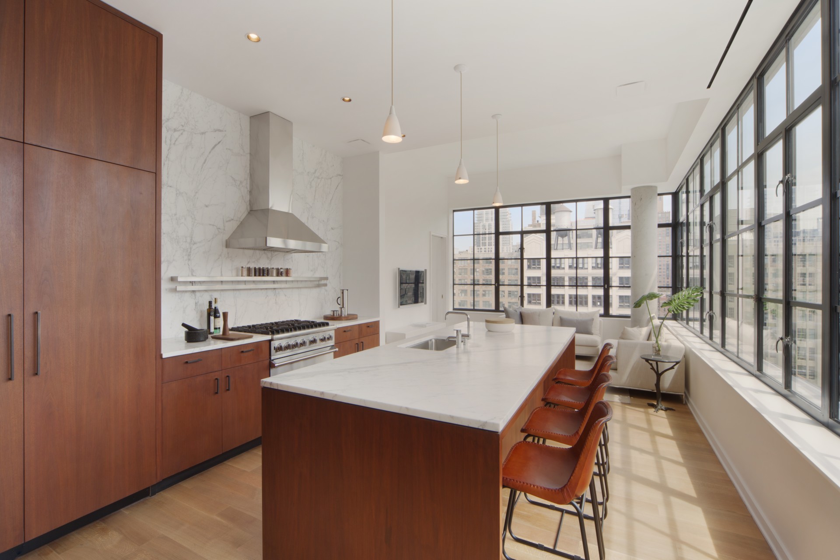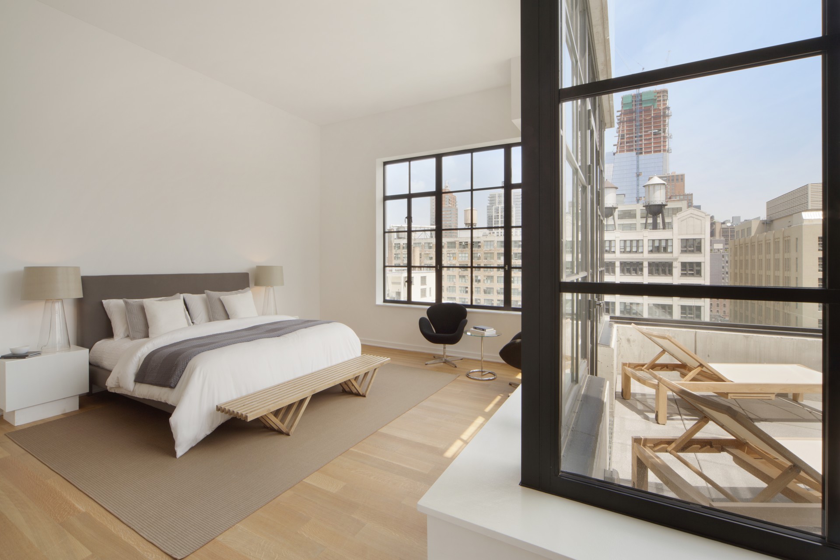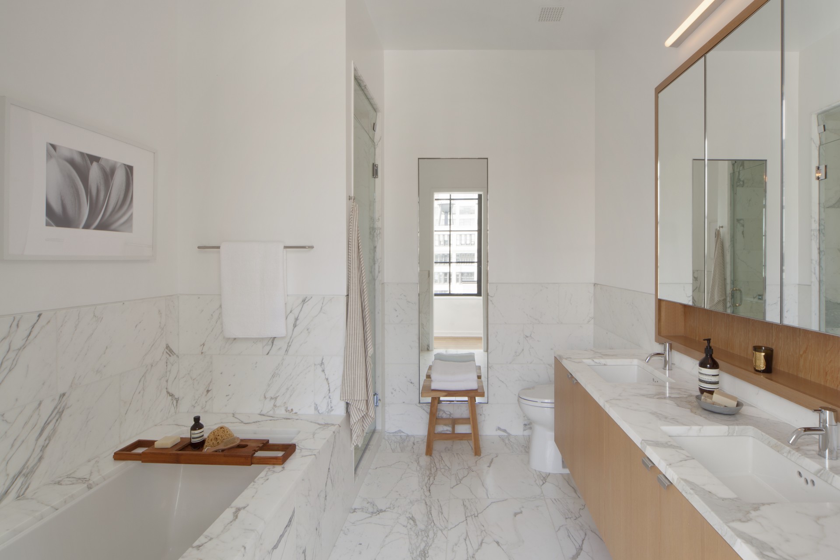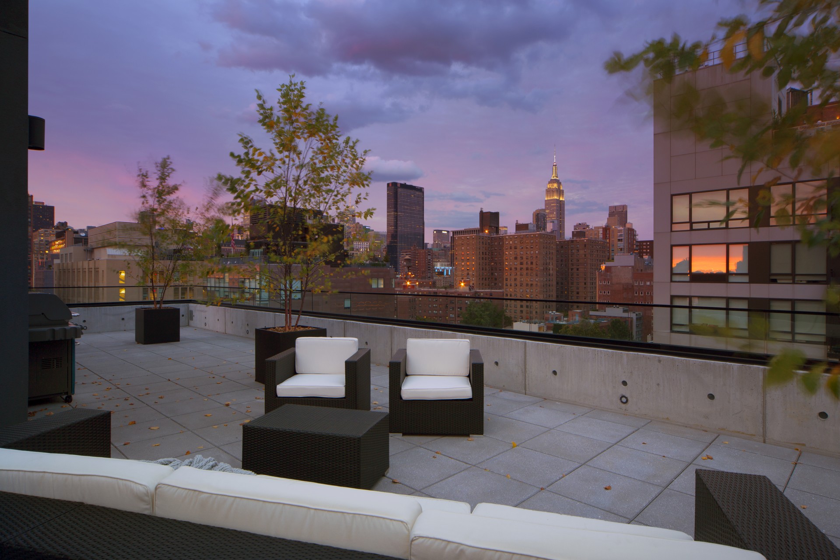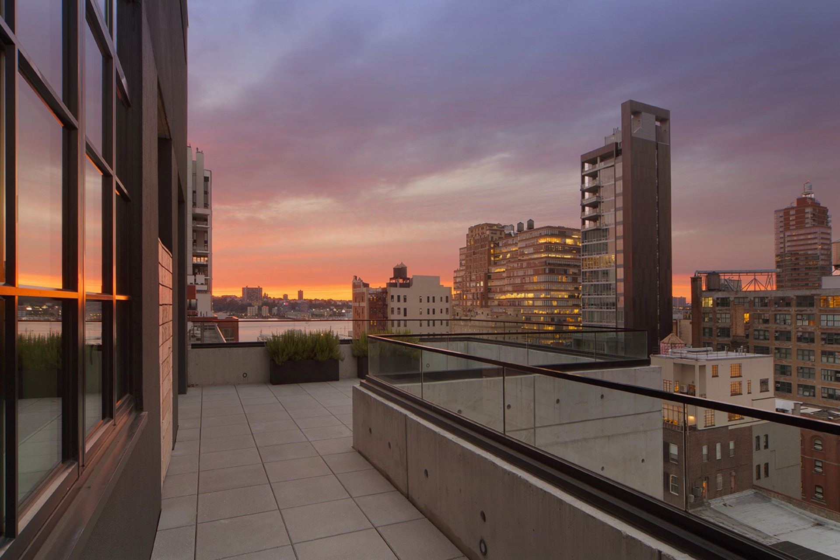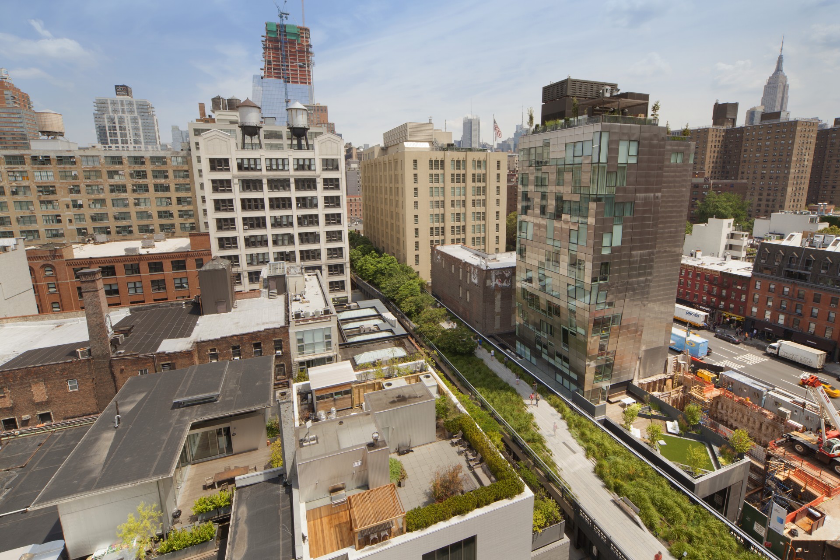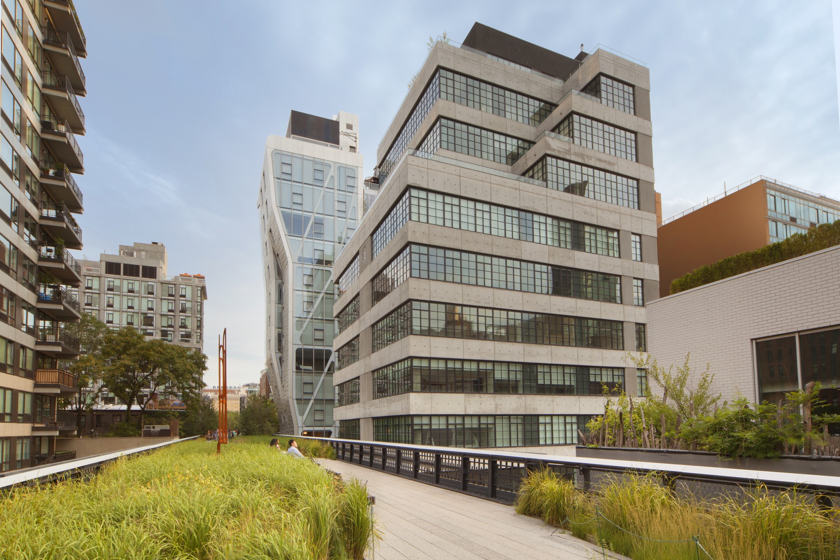Penthouse A occupies the entire top (10TH) floor with NSE exposures and has exclusive use of the roof, which offers stunning views in every direction. There are three bedrooms, each with en suite baths, plus a powder room, approximately 3,318 interior square feet (308.25 square meters), and approximately 1,900 exterior square feet (176.51 square meters) . A private elevator landing opens to an amazing corner exposure with over 46 feet of signature casement windows overlooking The Highline and flooding the apartment with light. This beautifully designed space has a grand living room with a wood-burning fireplace, an eat-in-kitchen with lounging area and a master bedroom wing, with luxurious spa bath, walk-in-closets, and private terrace. The kitchen is handcrafted with fine details such as burnished bronze Nanz hardware, Calacatta Gold marble and custom walnut cabinetry. Additional features include 11-foot ceilings, an expansive living/dining space, and solid rift and quartered white oak floors. All of this is enhanced by PHA's exclusive use of approximately 1,748 square feet (162.39 square meters) of private roof which offers incredible city and water views.
Adjacent to the High Line, 508 West 24th Street is architect/developer Cary Tamarkin's new ten-story condominium, designedin the spirit of West Chelsea's industrial-era warehouses, featuring casement windows that alternate with bands of carefullycomposed architectural concrete. Fifteen residences range in size from 2,000 to over 3,300 square feet (185.81 to 308.25square meters); more than half offer private outdoor space. Amenities include a doorman, fitness center, private storage, bikeroom, and an approximately 1,300 square foot common courtyard.
Sold
508 West 24th Street, Penthouse, New York, NY 10011
Details
Price: $9,950,000 Maintenance | CC: $5,825 Real Estate Tax: $5,225 3 Bedroom | 3.5 Bath Interior Sq Ft: 3,318 Exterior Sq Ft: 1898 Type: Condominium Neighborhood: Highline | ChelseaAmenities
Balcony
| Doorman
| Elevator
| Courtyard
| Fireplace
Listing ID: 15007
View Apartment Pictures
View Floor Plan
Penthouse A occupies the entire top (10TH) floor with NSE exposures and has exclusive use of the roof, which offers stunning views in every direction. There are three bedrooms, each with en suite baths, plus a powder room, approximately 3,318 interior square feet (308.25 square meters), and approximately 1,900 exterior square feet (176.51 square meters) . A private elevator landing opens...
Read Full Story >
